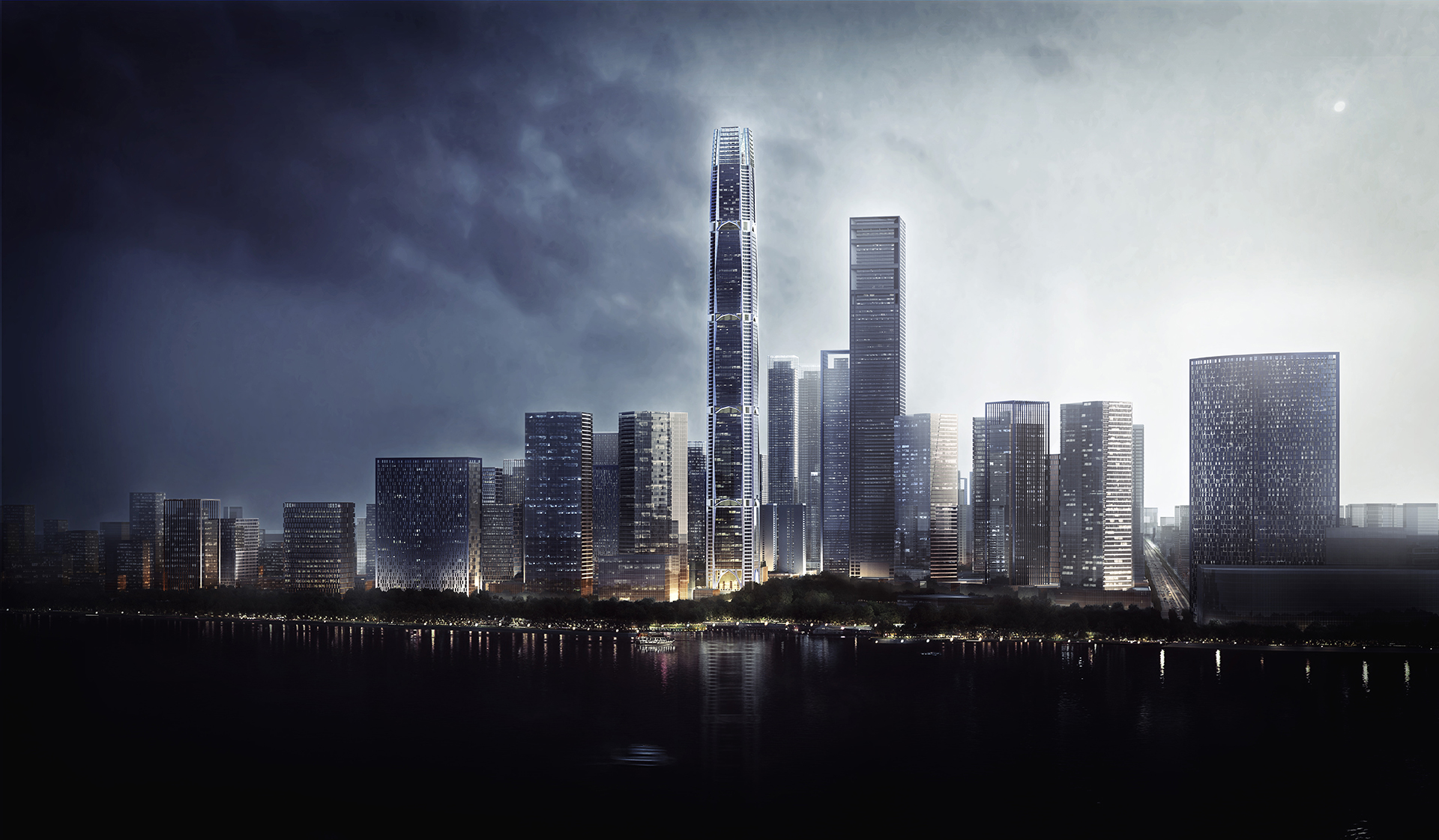
Client:
Company:
Role:
Platforms:
Greenland Group
Skidmore, Owings & Merrill LLP
Computational design specialist
Rhino, Grasshopper, Vray, Flux, 3DS Max, Photoshop, Revit, Dynamo
As part of SOM’s masterplan design for Nanjing’s Pukou district, SOM was selected by Greenland Group to proceed with designing the new district’s signature supertall skyscraper after a rigorous international design competition. I joined the project team during this competition phase, providing 3D modeling and rendering for the final competition proposal, and rejoined as a computational design specialist as the next phase of work began.
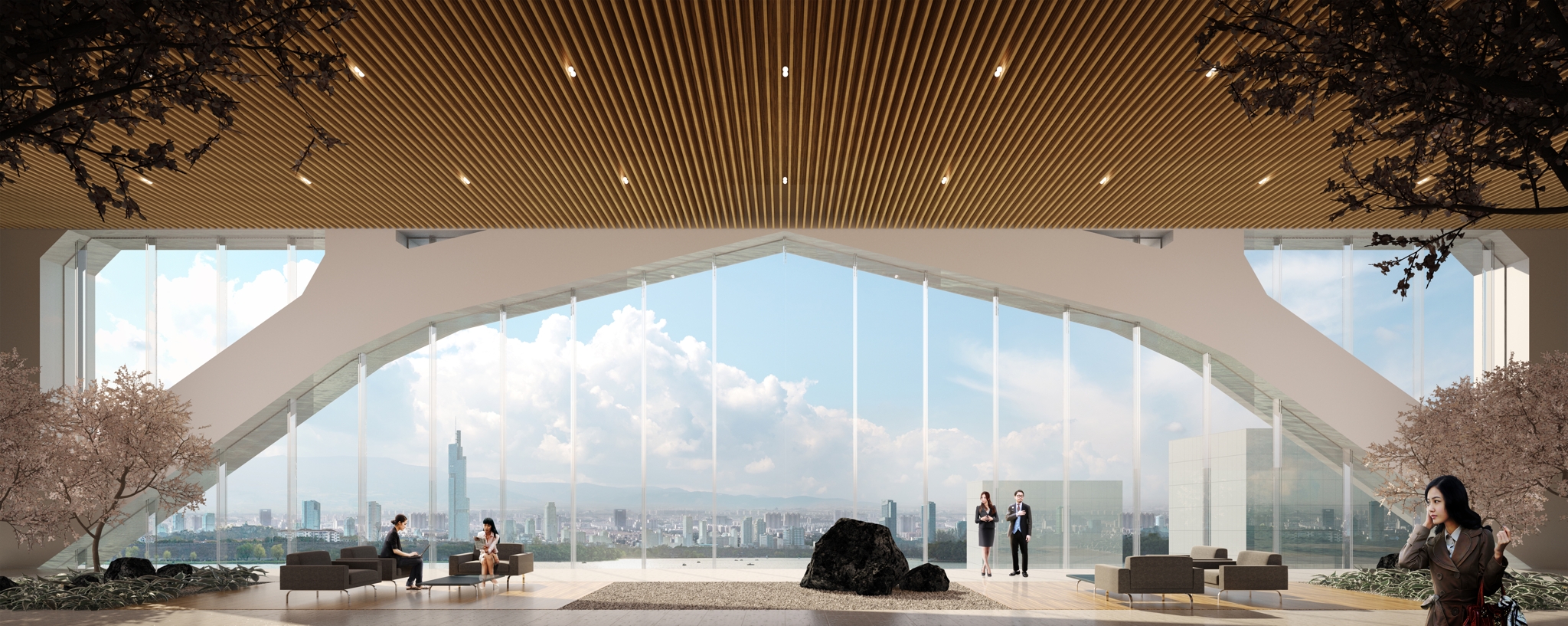
From the beginning of this phase, I advocated for a strong investment in computational workflows that would automate the rote production of the 3D design model. My primary contribution was creating and refining this script over several months. This involved conceptualizing the intake parameters (number of floors, width of the building, shape of the building’s profile, etc.), creating the core logic and mathematics for the geometry, and exporting the actual geometry back into the 3D software for design review. I also worked with my colleague to ensure the script could populate design details. This was especially important given the scale and variation of the skyscraper (over 600 meters tall where each floor was a slightly different size than all others), as there was no feasible method for manually populating these details across such a massive object.
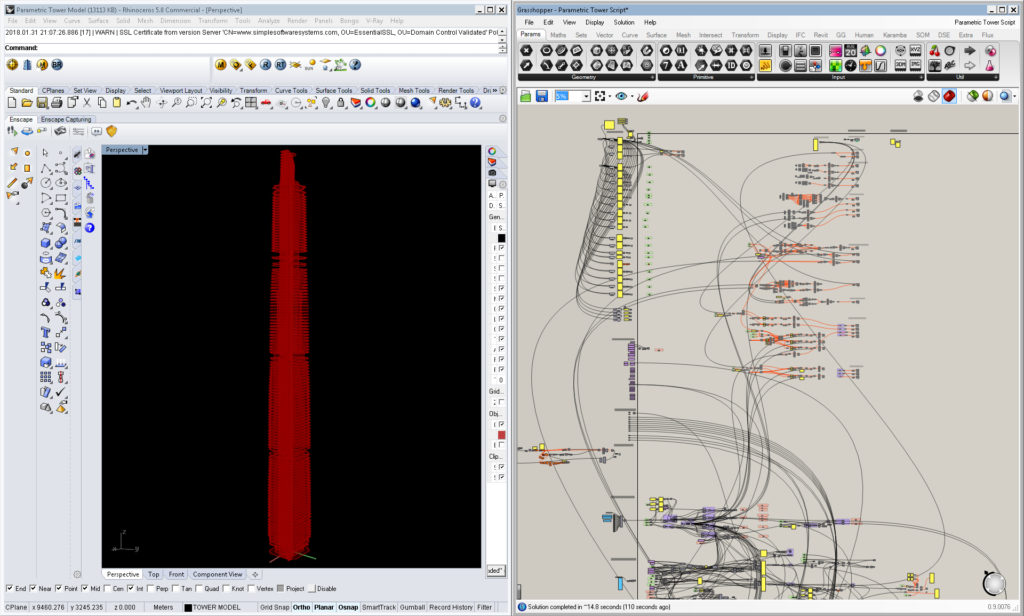
The script was created using Rhino and Grasshopper. A complex series of inputs and calculations builds the entire tower geometry and area metrics. 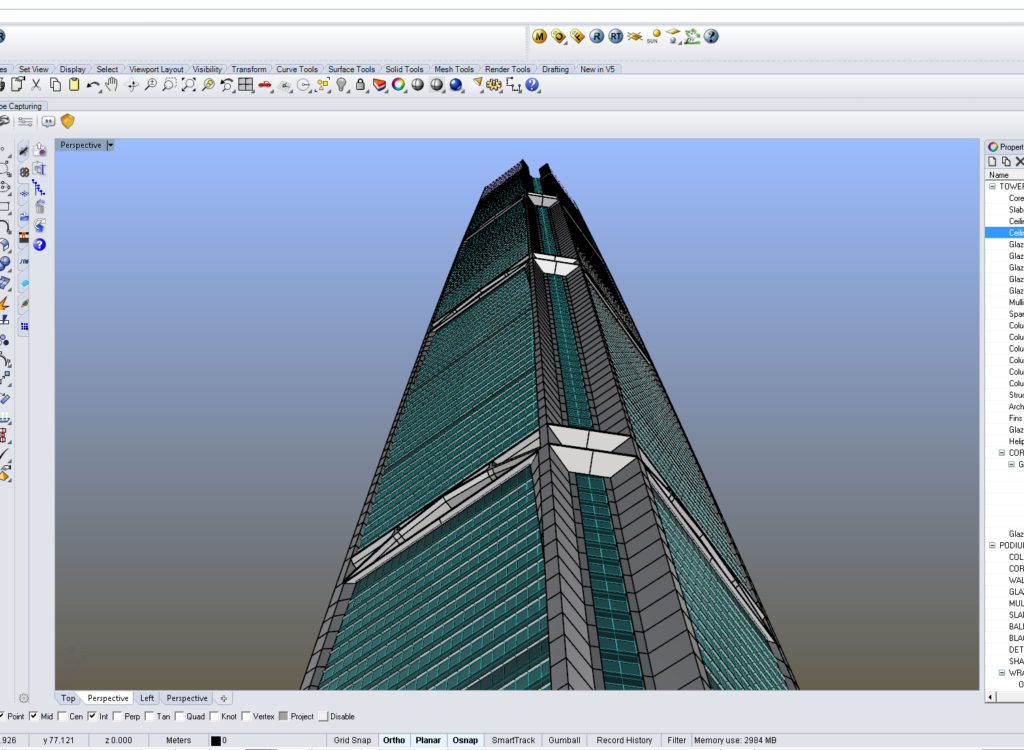
When a desirable scheme was found, the raw geometry could be exported for rendering. The script organized this geometry by element types and materials. 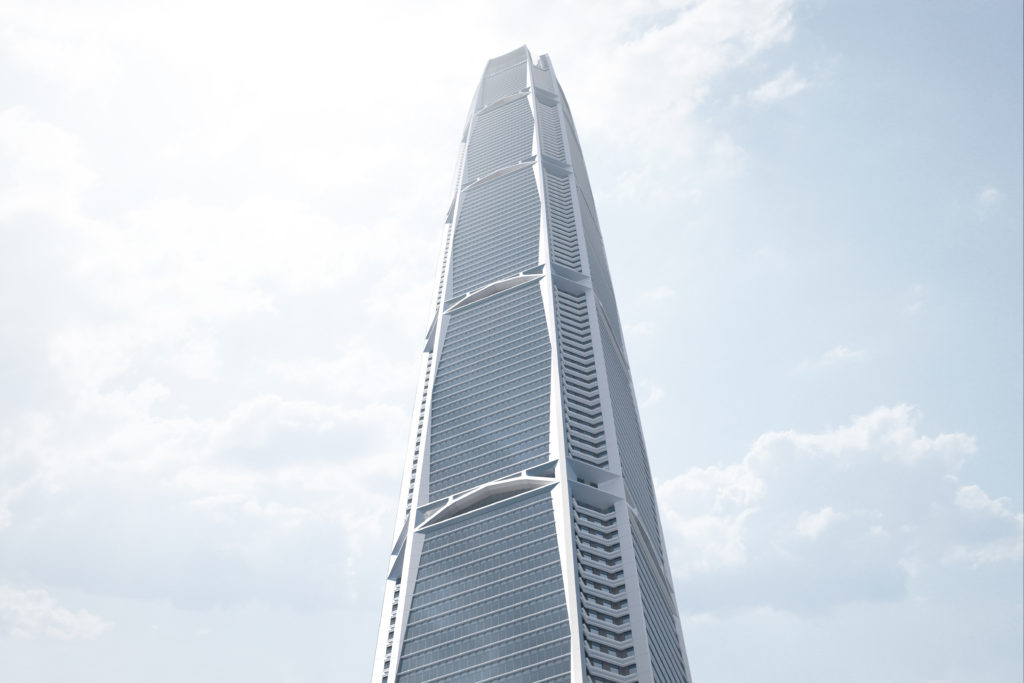
By using the script to automate the geometry and material creation, we could easily generate new images for each design option within a day using minimal manual effort. 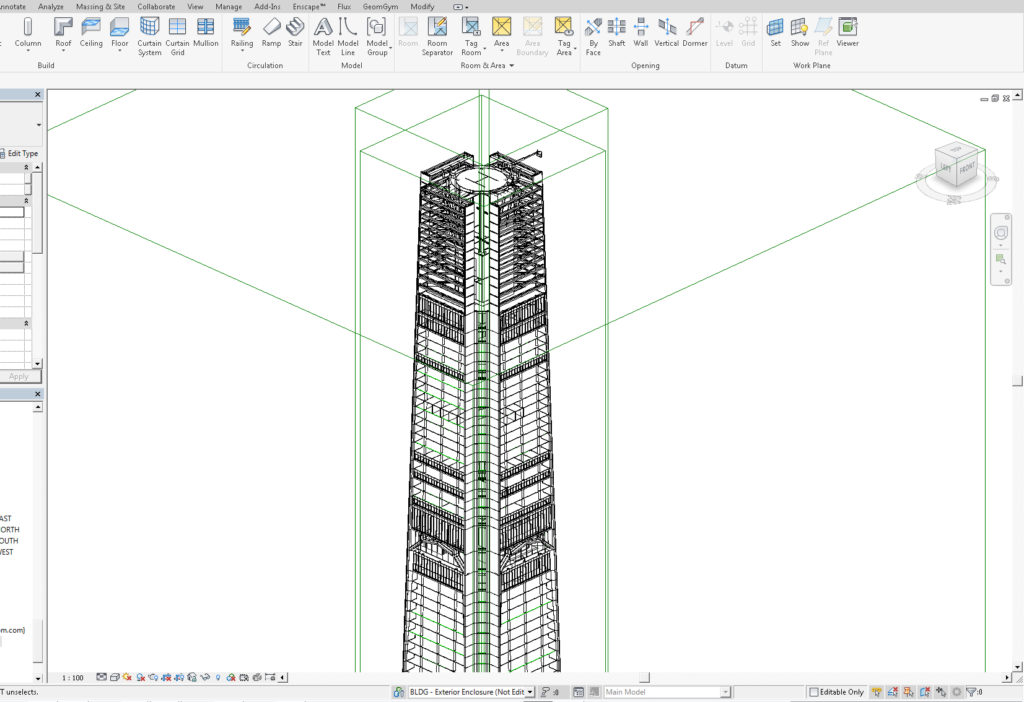
The script also allowed us to export geometry data from Rhino into Revit where it was used to produce architectural drawings for the team’s milestone submissions.
After several months of development, the script was able to drastically reduce our design iteration time. Different configurations of floors and different design details could be recalculated within a matter of hours. This workflow ensured that our team was able to test many different designs while maintaining our long-term progress towards other project milestones.