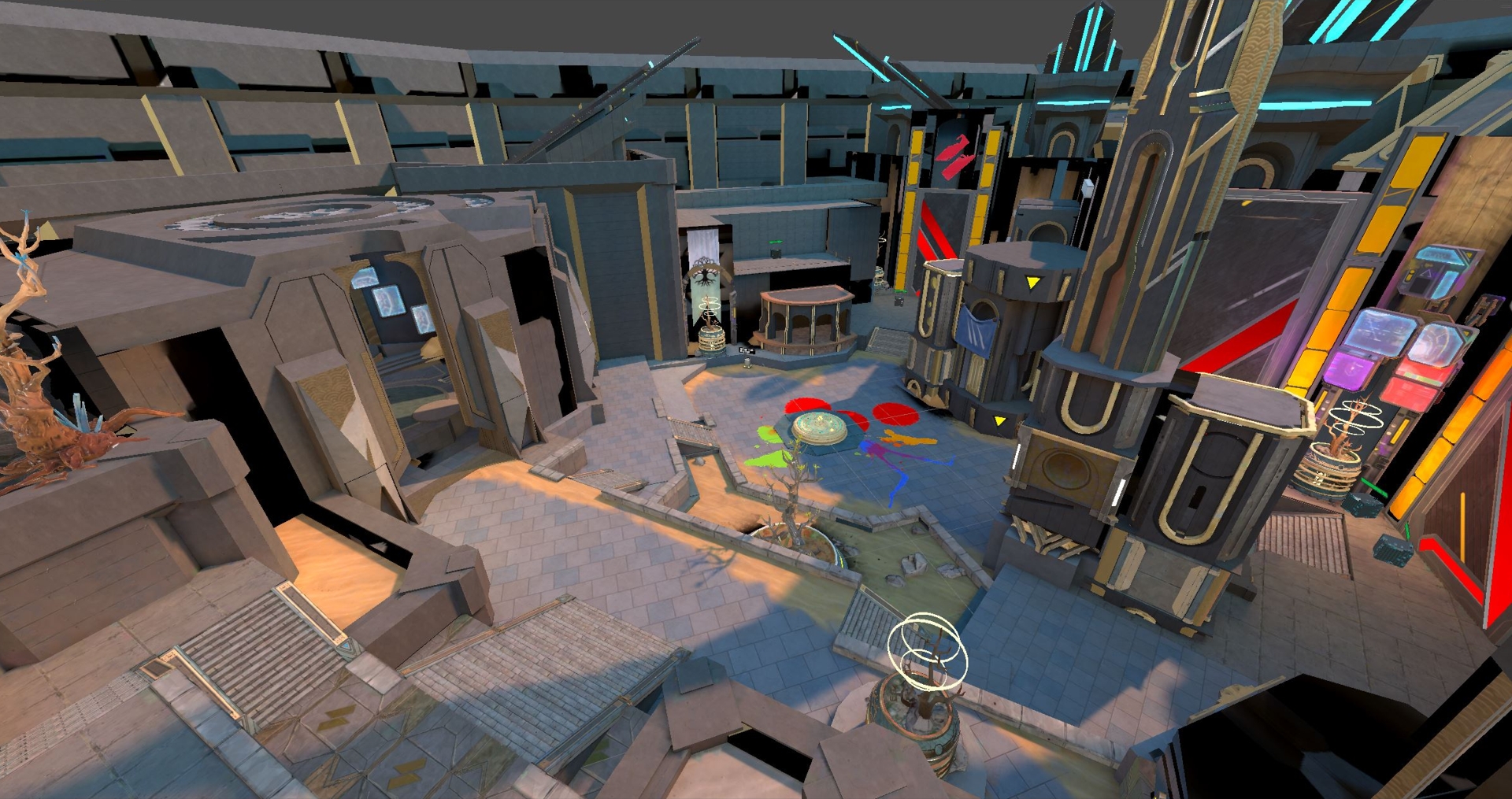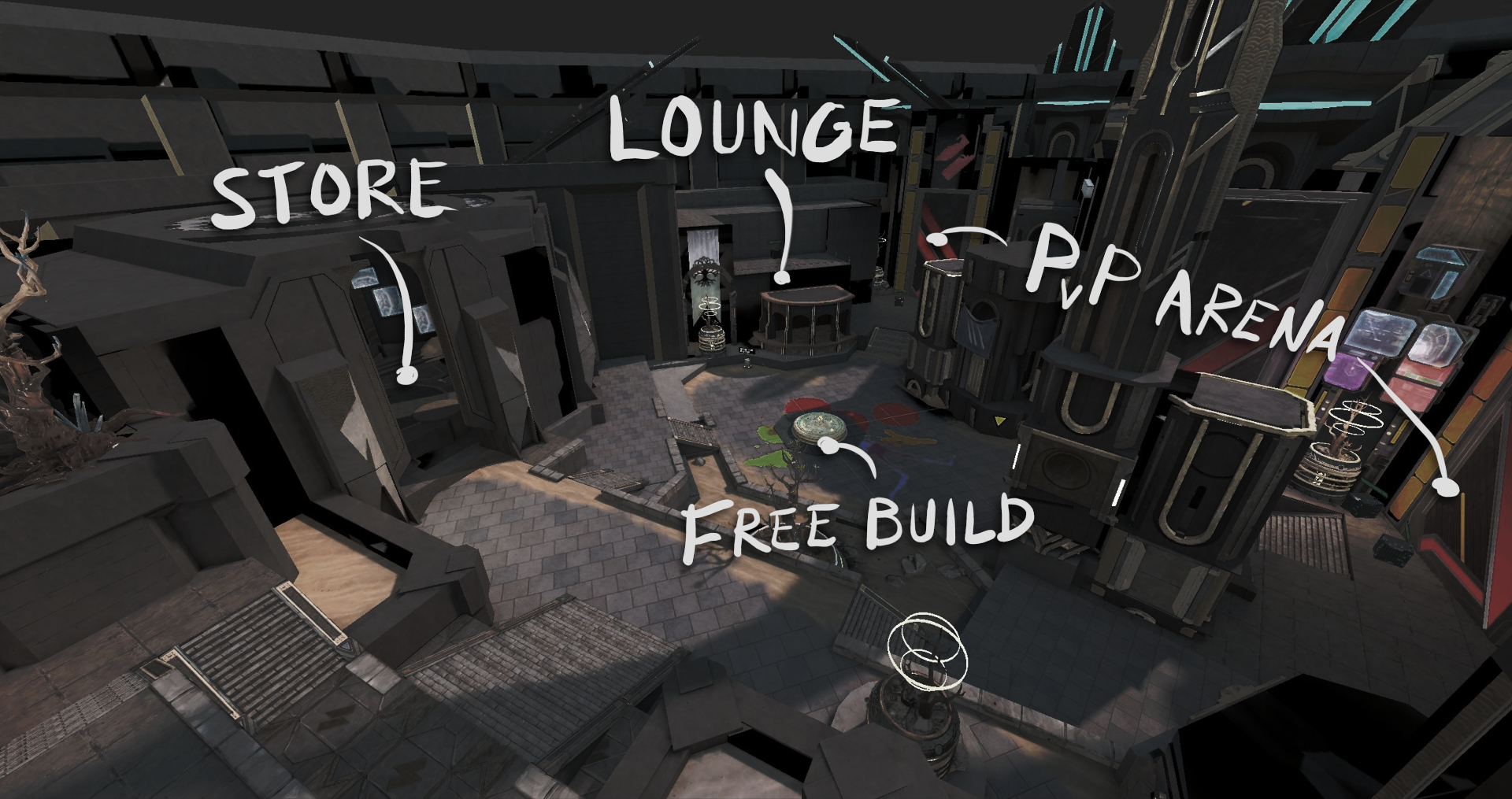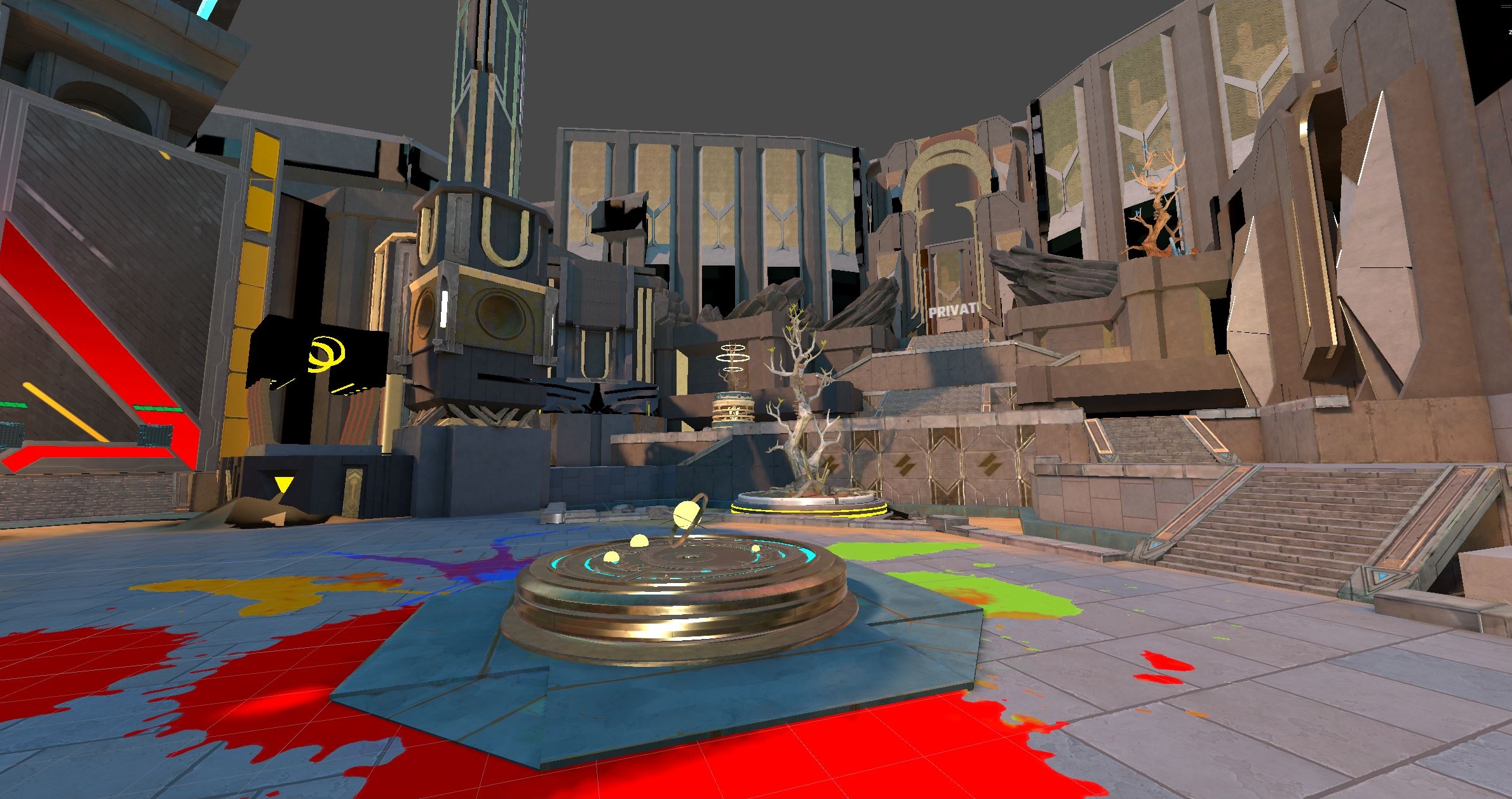
Role: Level Designer, Generalist Game Designer
Collaborators: Chief Executive Officer, 3D & Environmental Artists
Duration: May 2023 – July 2024
Software Used: Unity
Shootout VR: Gameplay Overview
Shootout is a round-based, PvP arena shooter where teams build custom weapons and abilities. Each round starts with players selecting from a kit of parts inside their base: generally categorized as barrels and modifiers. Barrels determine the type of weapon payload and its delivery (a pistol or shield) and modifiers add qualities to that payload (a fire or bouncing effect).
After building their weapons, players enter the arena to compete for kills each round. Players return to their bases at the start of each new round, where they choose from a new selection of more advantageous parts, repeating the cycle of building and fighting. By the end of the game, this culminates with players wielding powerful, sophisticated weapons.
Overview: Open Alpha to Quest Store Launch
I joined Myr in May 2023 right after their PvP shooter Shootout went into open alpha. My primary responsibilities included building out 2 new PvP arenas, an introductory tutorial sequence, and a social hangouts space. In addition to this, I also helped implement game balancing, UI/UX design improvements, store design and pricing, an XP and leveling system, and new gameplay features.
Shootout went into early access on the Meta Quest store in October 2023, with a full release in December 2023.
July 2024 – FFA Arena Feature Release
In Q1 and Q2 2024, I concepted several iterations of a Free-For-All arena that would be integrated into the public social hub. I designed the arena to serve both the explicit FFA PvP game mode and other custom game ideas we were brainstorming–such as Hide and Seek or Thruster Racing. The design eventually featured a series of ascending terraces and ramps, leading to a central summit where players would have a commanding view over the entire arena. I thought this would be an appropriate gesture for most game modes, and it also helped break up vision across the arena to compartmentalize the combat into several sub-areas. Around the perimeter of the arena, players can spawn into safe zones and choose whether to drop in and play or go back to the public social area.
Level Design: Capture the Flag
When I joined the Myr team in May 2023, a Capture the Flag prototype level and game mode was the only PvP arena available for players. The level was quite large and labyrinthine, with numerous circulation paths and vision blockers, and it did not complement Shootout’s gameplay style very well, with players often getting lost or simply not using most of the level space. My first task was to rebuild this map to better suit Shootout’s gameplay.
I pared down the overall concept and rebuilt the level using three main features from the original: each team’s base had a large courtyard area in front, both courtyards were connected by another central courtyard space, and there was a perimeter pathway that encircled the entire level.
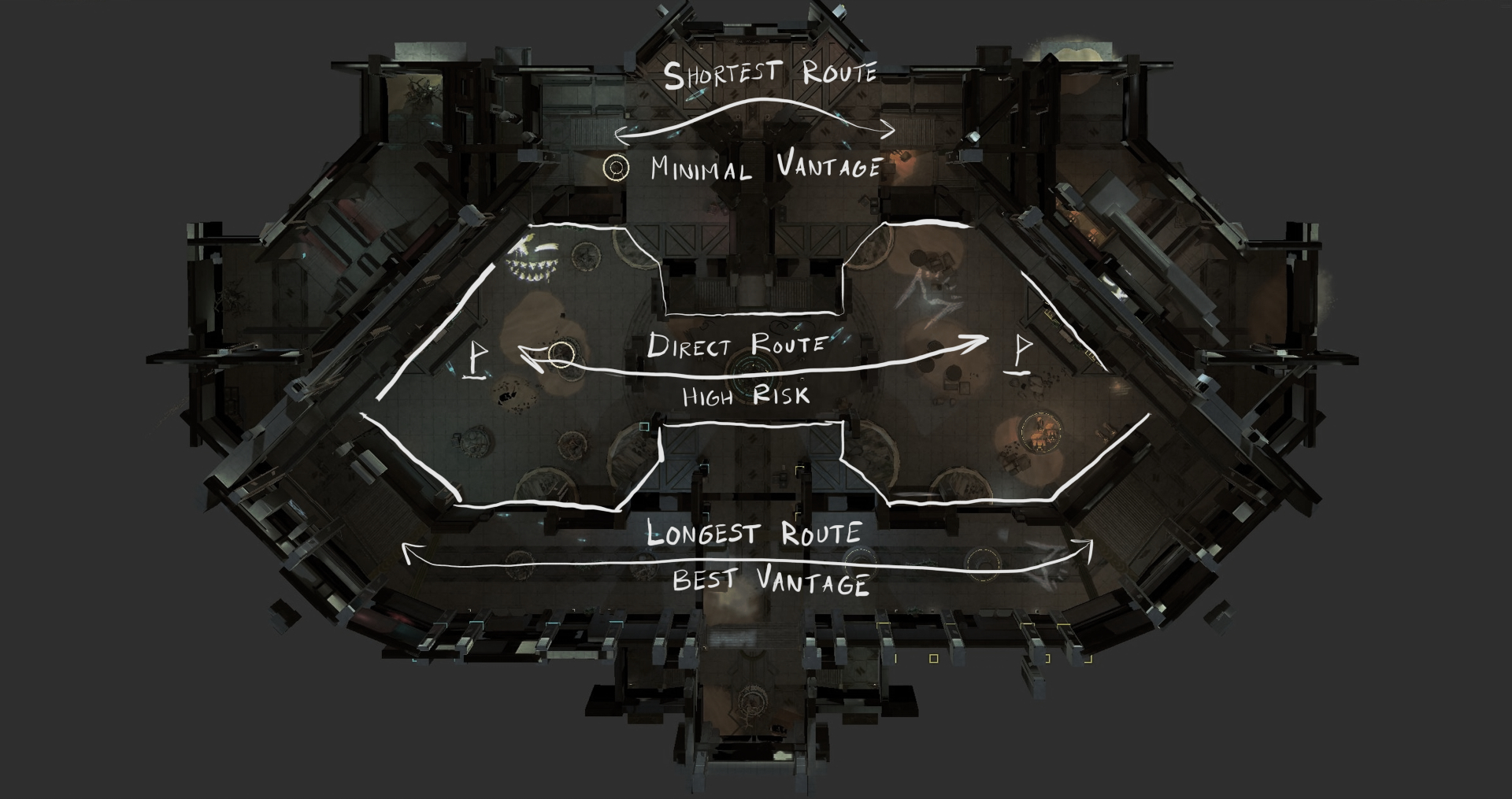
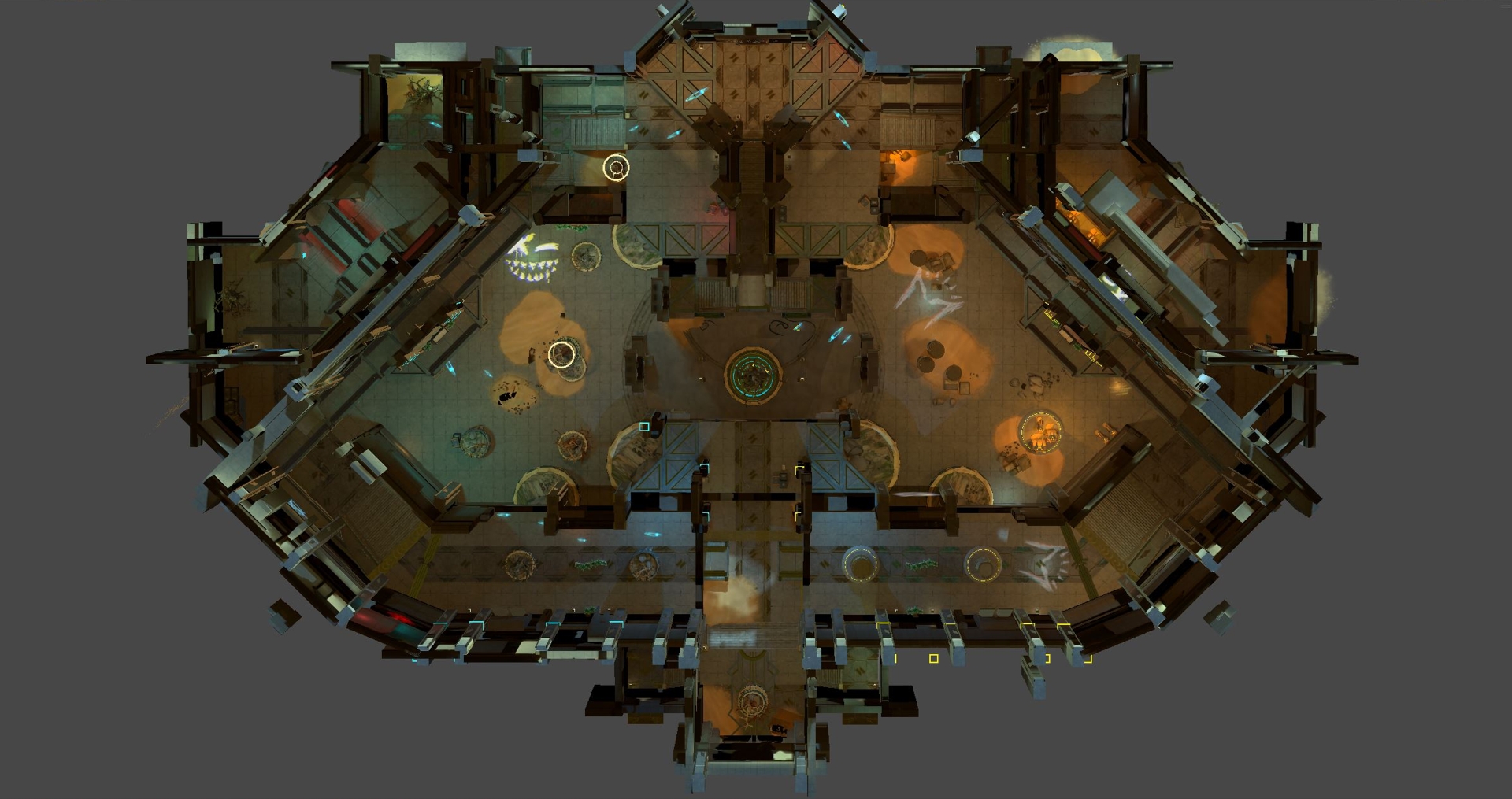
Starting with the central courtyard, I enlarged it and reduced the amount of cover, making it risky to cross, although the shortest path to travel between bases. Additionally, I made it difficult to access the perimeter route from this central space, so any players caught in a bad position could not easily retreat to safety. This further enhanced the danger of crossing the center space, which I hoped would encourage teams to use the perimeter route more frequently.
After rebuilding the open courtyards, I designed each side of the perimeter pathway connecting both bases to have a unique character. The shorter side was a quicker travel path, but I balanced this by reducing vision across the map which would make it harder to control the open spaces. To amplify this characteristic, I also added a tower which provided vision over most of the map but was very exposed to enemy fire.
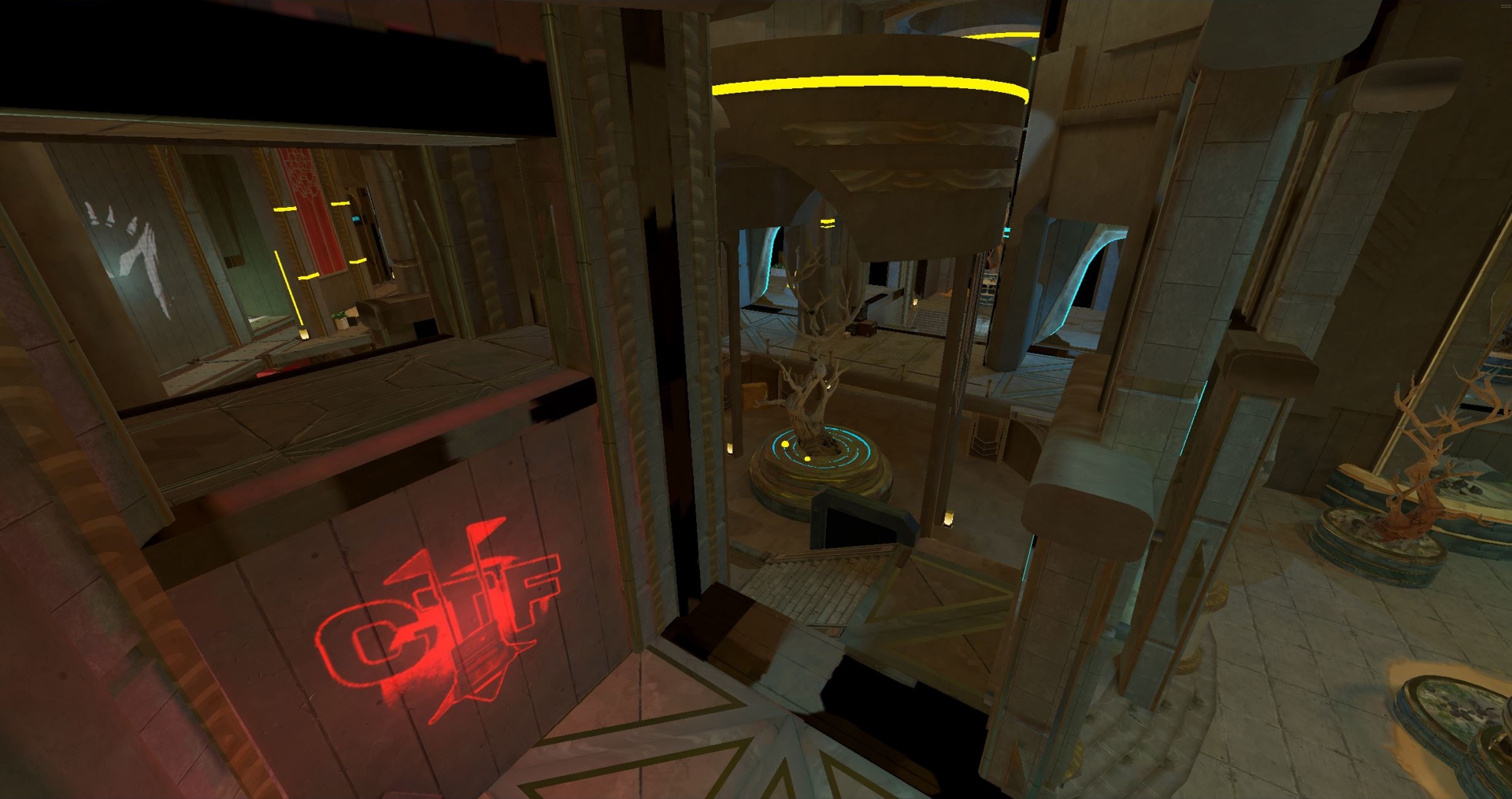
On the opposite side, I opened up the entire length of the route to facility long-range combat. This route gives good vantage points for controlling each base and the central courtyards, but it also leaves players exposed with fewer options to retreat.
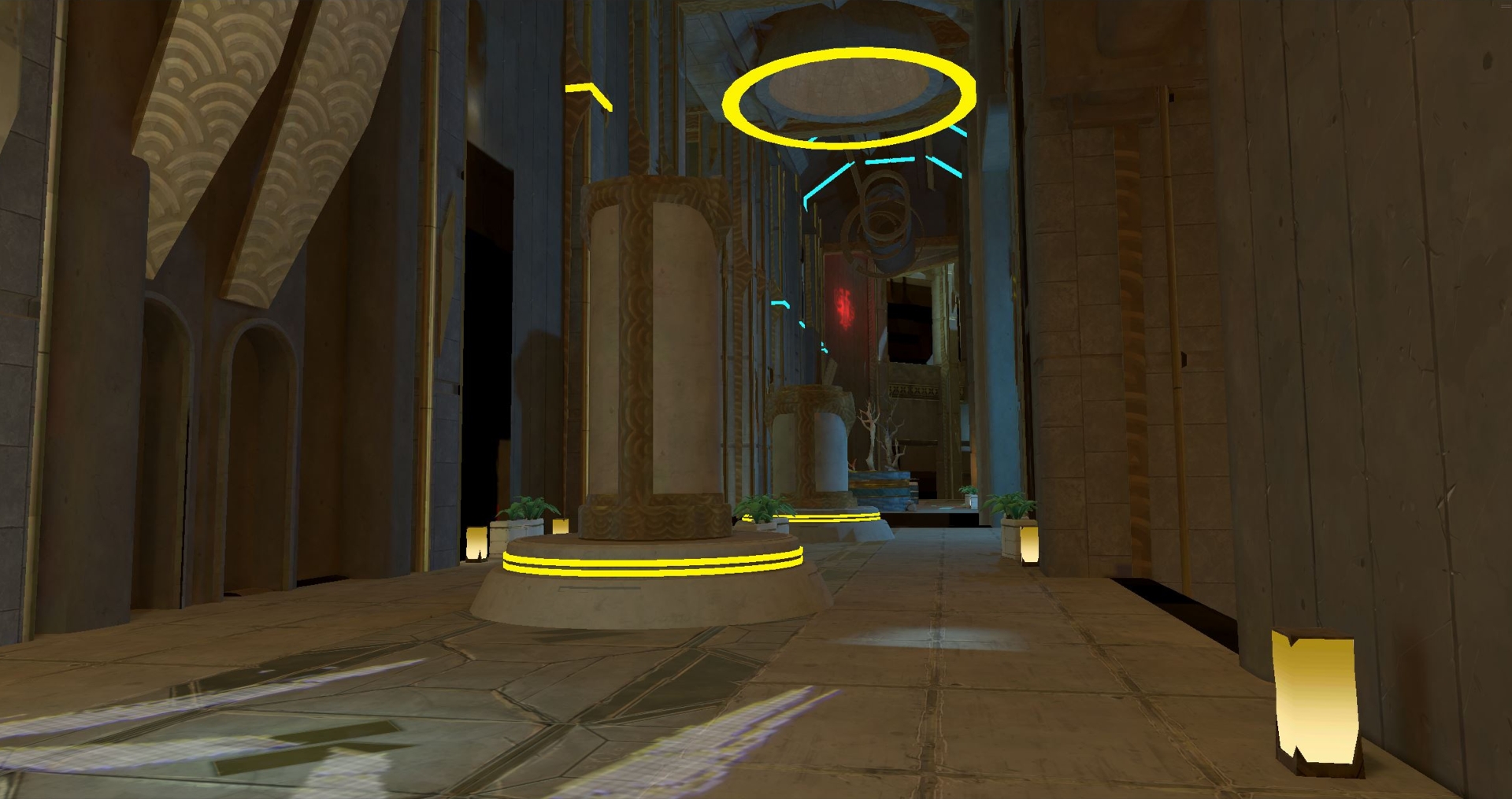
The rebuild of the central courtyards and perimeter route have greatly increased the variety of paths players choose to take on this map. Gameplay typically revolves around teams fighting around the central courtyard and perimeter route to take control of the enemy team’s base. From here they can successfully steal and run a flag to score. Players often move dynamically between positions and levels as they try to chase or flee from enemies, with very few players ever getting lost, and so the flow of movement is much more aligned with Shootout’s gameplay.
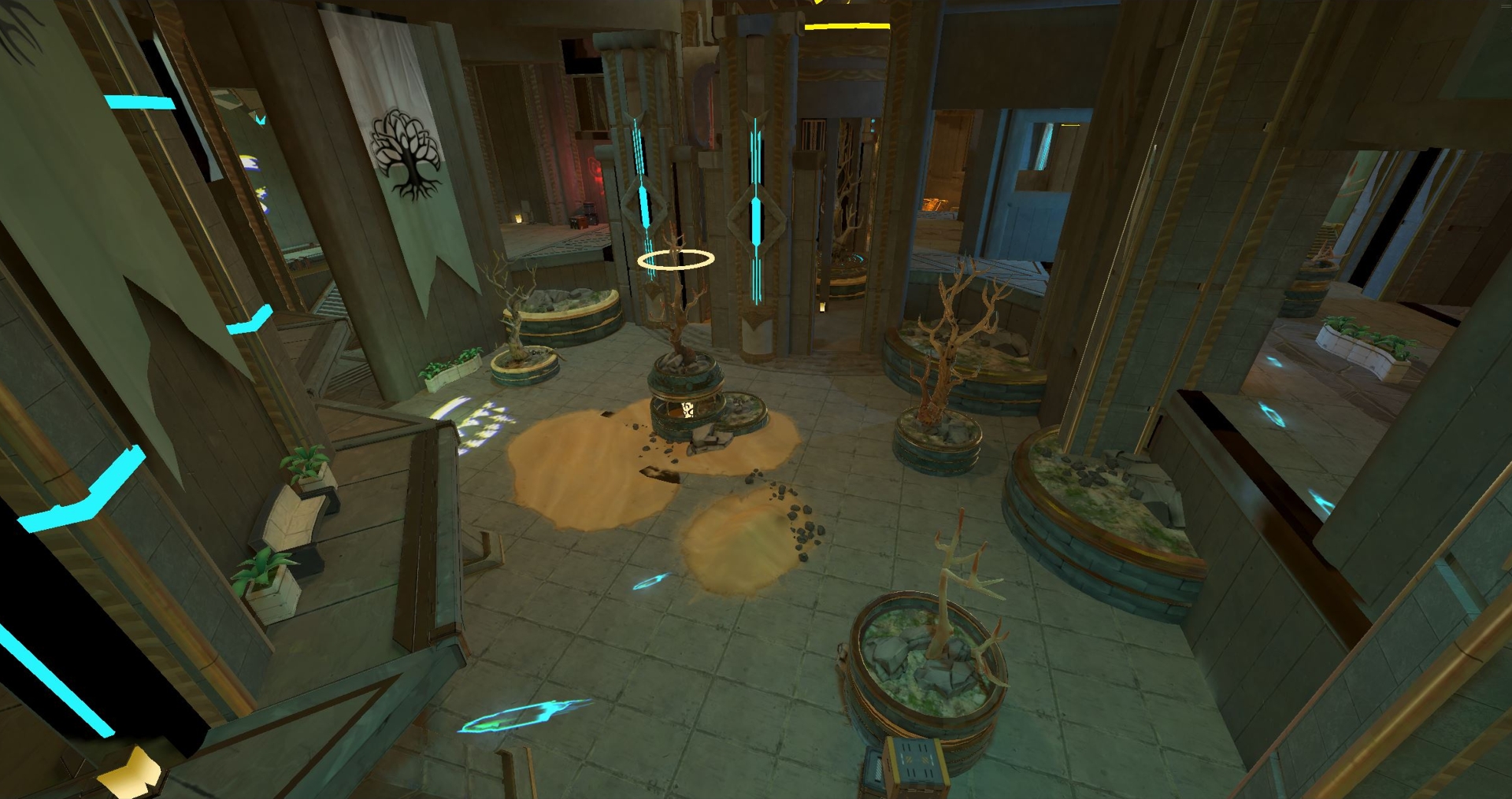
Level Design: Team Deathmatch
Shipped with early access launch in October 2023. I authored the initial 3D concept, authored the subsequent level design iterations, and provided aesthetic guidelines to the environment artists as they proceeded with the final art pass.
Since this would be Shootout’s third official PvP level, my primary objective was to design a level that felt characteristically different from the other two to expand the gameplay experience for players. The two other maps had large open spaces. I wanted this map to feel more contained, using corridors and flanking routes as a way to encourage team-based, positional play.
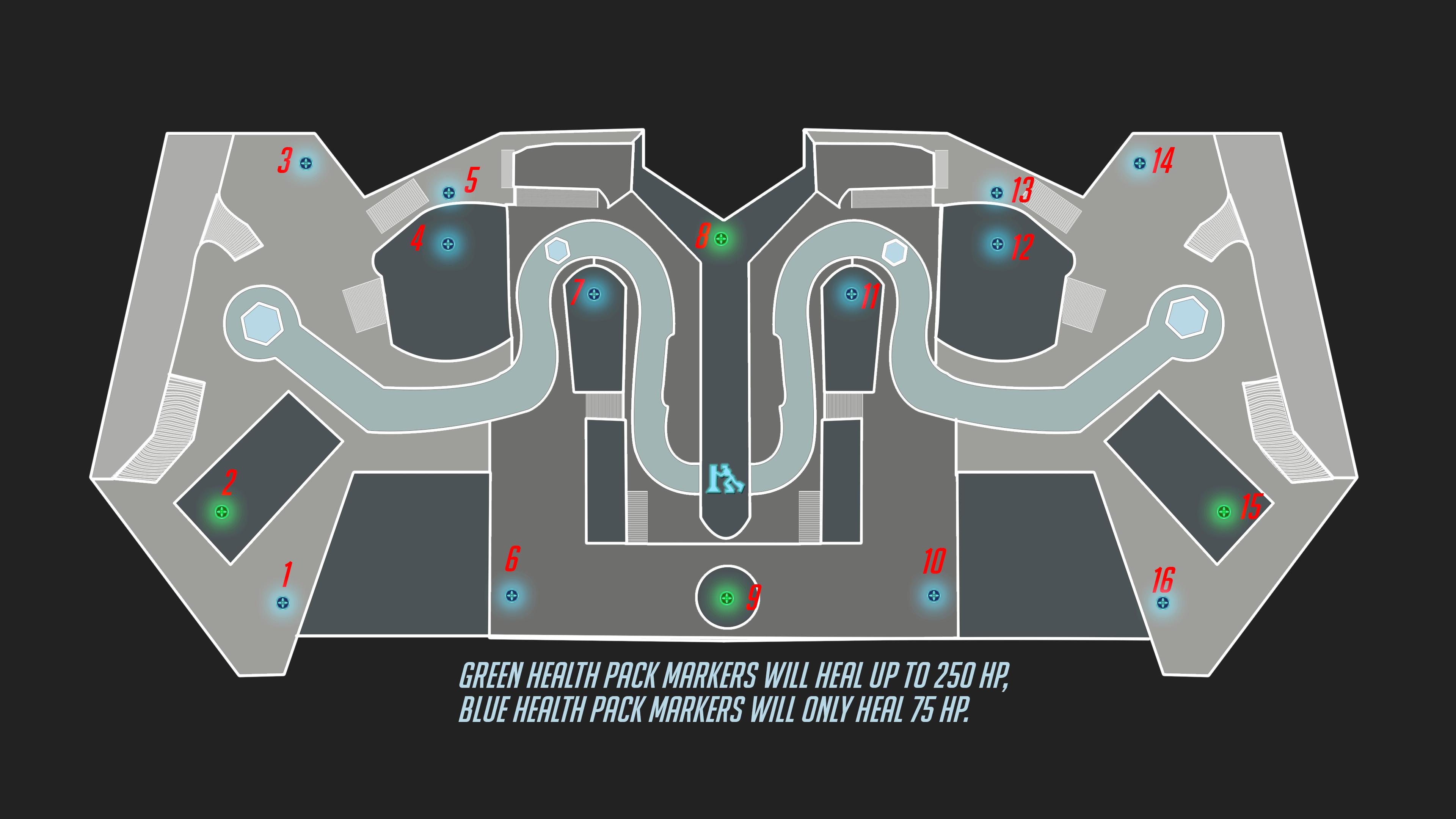
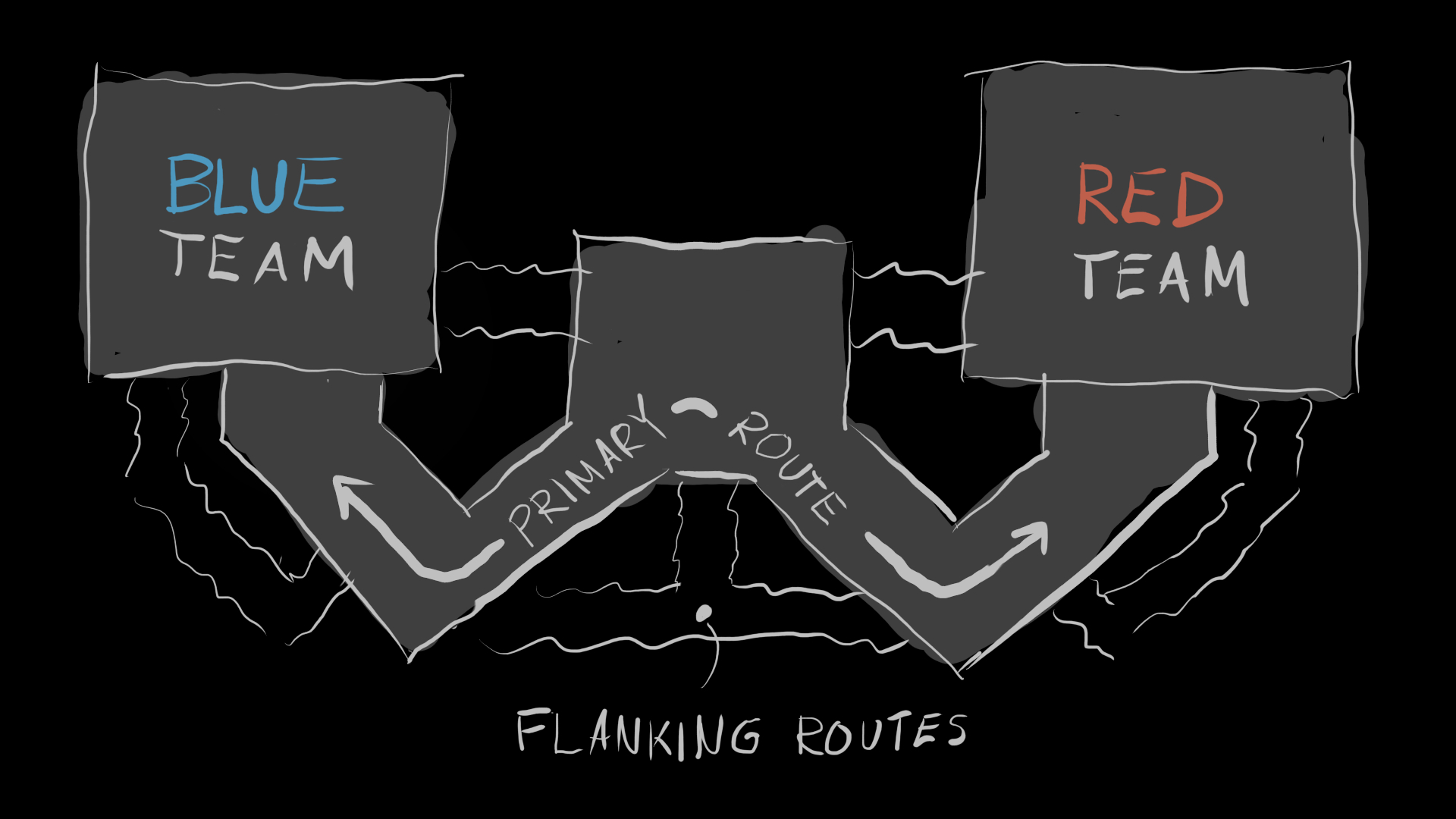
I started by taking a single long corridor that stretched between both bases and bending it at various points so that it began to fold against itself. This folding produced adjacencies along the path which I could then connect to produce alternate routes, similar to how many of Overwatch’s Escort levels are structured for procedural pushing down a single lane that weaves through the map extents. The main corridor serves as the primary path along which a team would push into their opponents base. The alternate paths could then be utilized situationally to flank the opposing team.
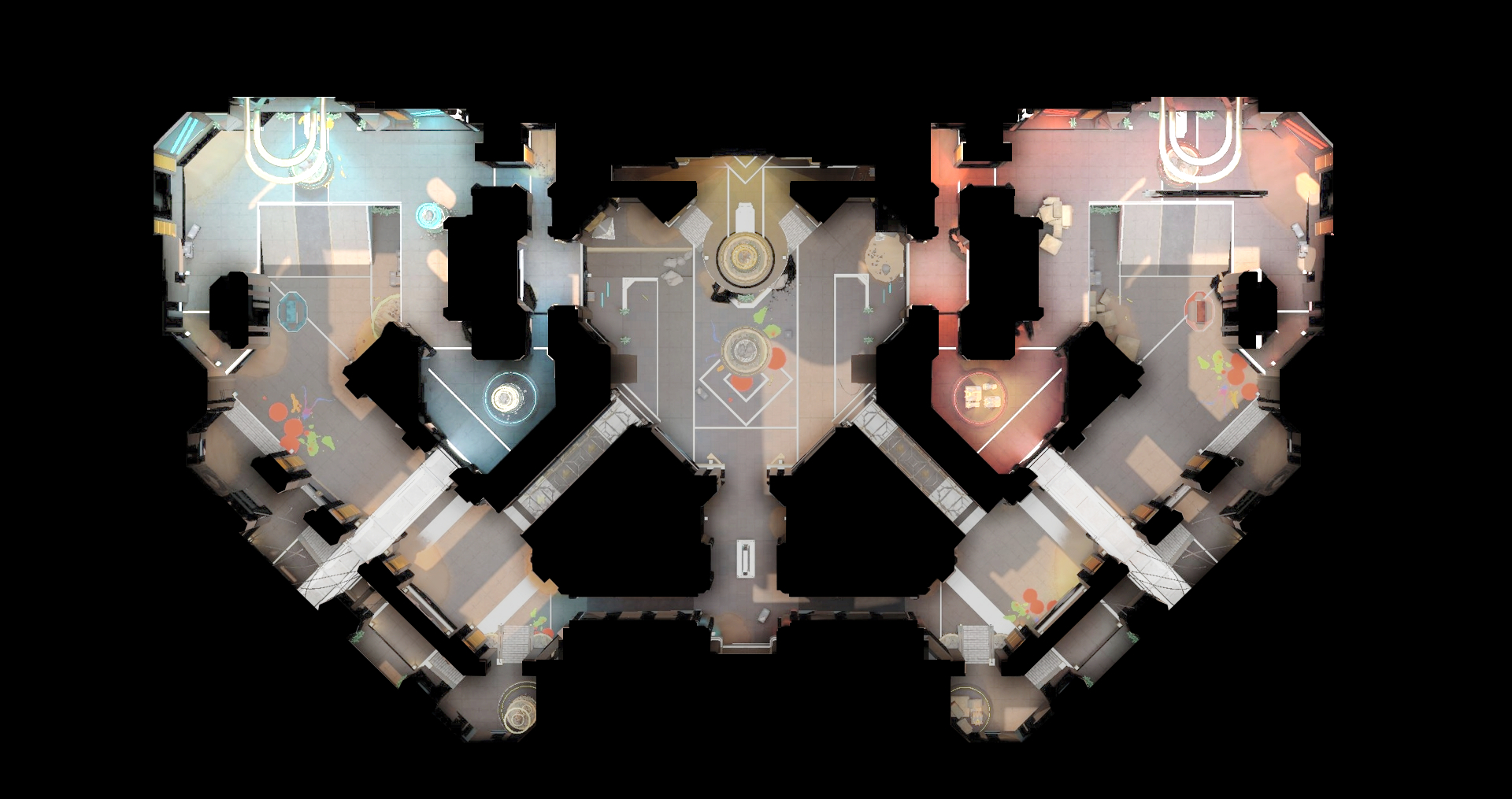
The corridors and flanking routes connected to the central atrium were sized to influence player behavior. They are generally more narrow and devoid of cover to make this crossing risky. This would require coordinated pushes and flanks to break through an enemy’s position if they were strongly defending one of the corridors. Additional sizing considerations were the two primary defensive abilities players would use: the Spartan and Wall shields. Advancing players can use these to cover most of the corridor width, or even use them to trap enemy players.
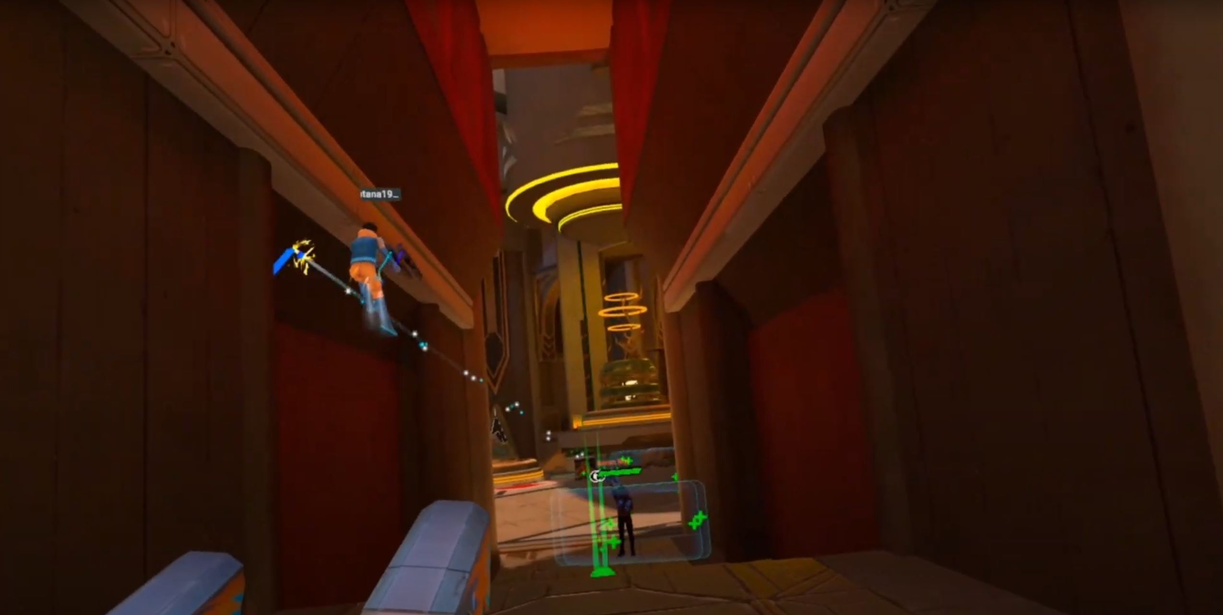
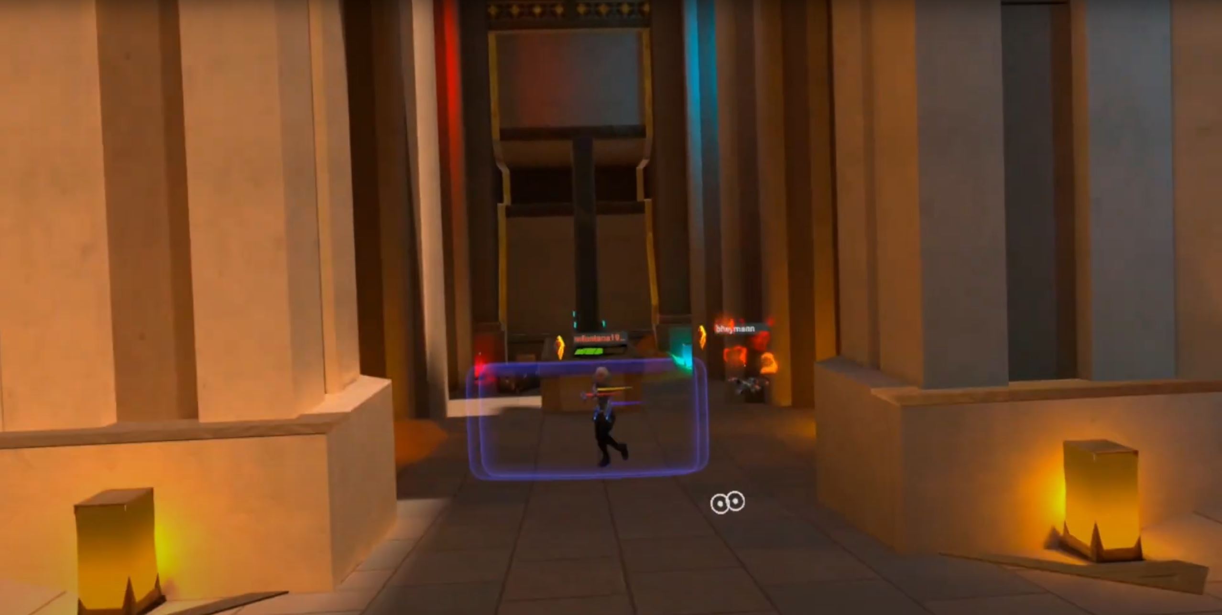
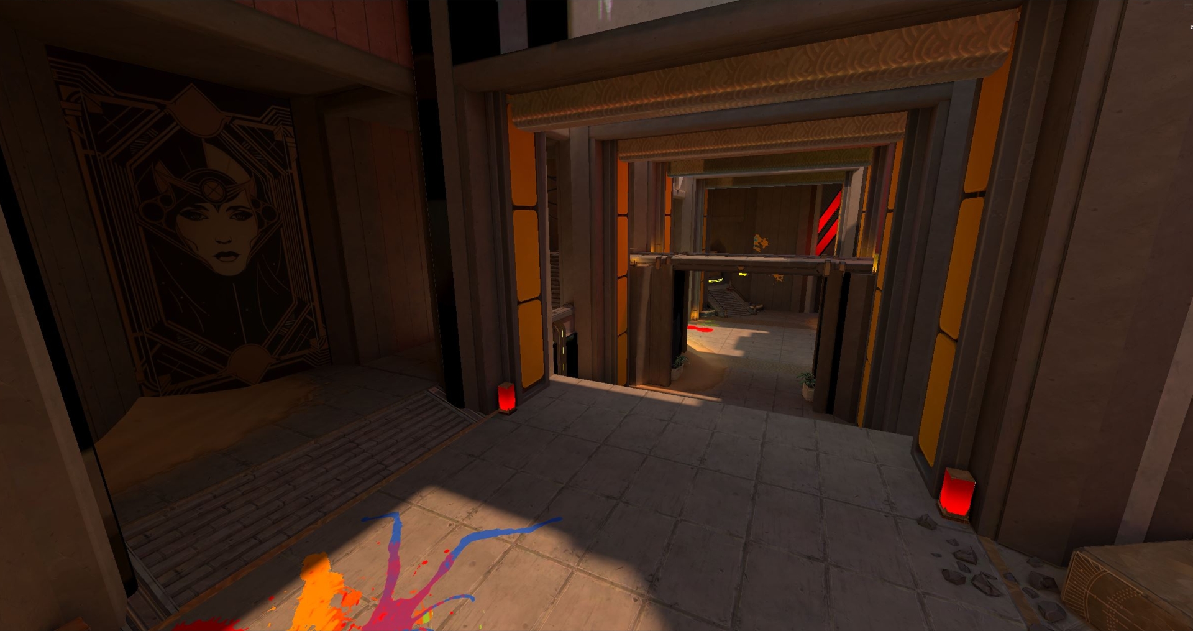
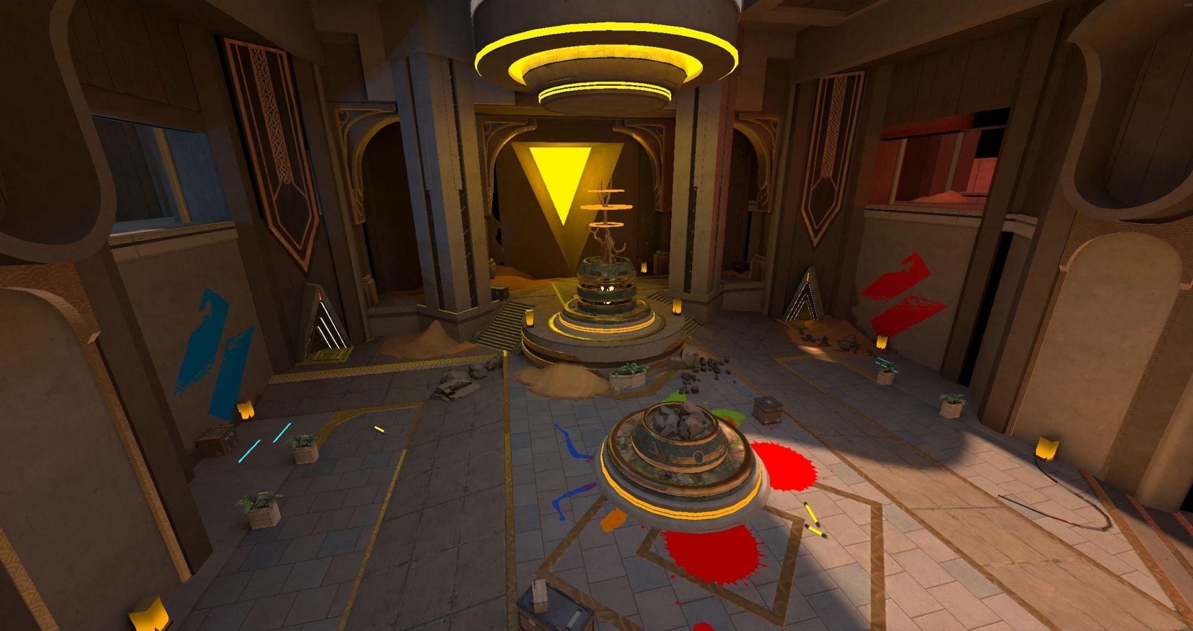
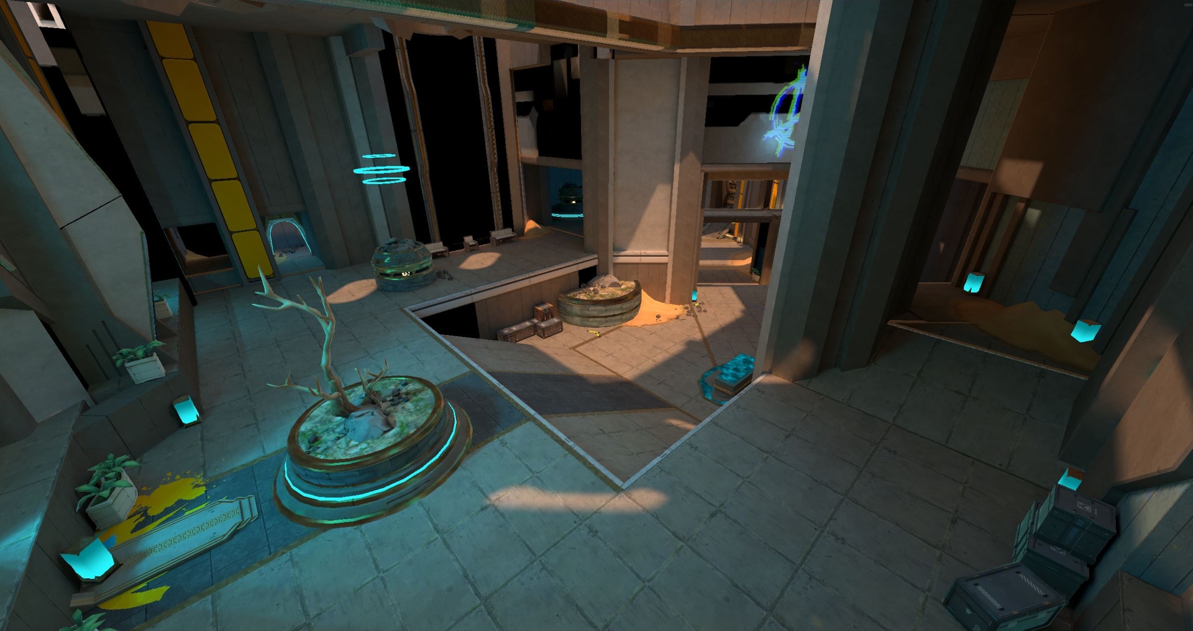
The end result produced a level that plays fairly close to what I originally envisioned: teams fight through the central atrium and adjoining corridors as they try to out-maneuver the enemy. Teams that push into the enemy base face an uphill challenge, as the defending team has numerous elevated vantage points. This helps prevent one team from spawn-camping the other, and games on this map generally play out in a back-and-forth push between both bases.
Level Design: Private Space and Social Hub
One of the most important level design tasks was ensuring a smooth onboarding process for new players. Originally, we believed this would require a comprehensive tutorial loop that gradually acclimated the player to the game’s building mechanics and resulting effects of those abilities. While studying new players during our closed alpha and early access phases, I noticed that Shootout’s mechanics were actually much more intuitive than we thought. Players naturally figured out how to equip parts and observed the effects, and when they didn’t, other players showed them how. This not only solved most of the onboarding, but also exposed players to socialization. The comprehensive tutorial loop was redesigned as a social hub where players could immediately join the game and start experimenting. The new level structure consisted of a mini-tutorial which lead into the player’s private space with the adjoining social hub portal. Time to engagement was reduced to only a few minutes.
I designed the private space’s architecture to impart a feeling of grandeur, centered on the monument at the rear of the space. Points of interest–such as the store, player customization station, and progression interface–are located around the perimeter.
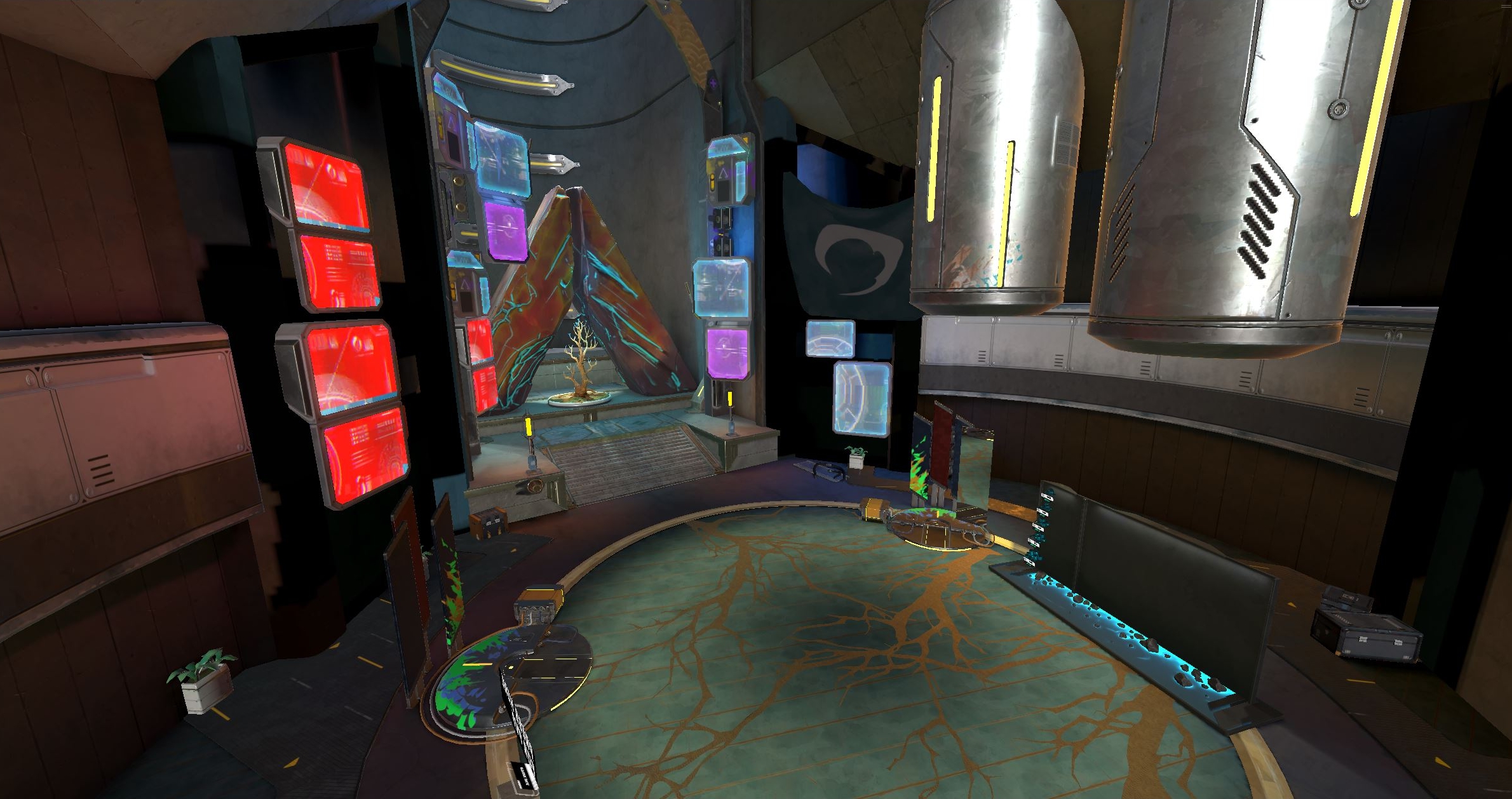
I authored the initial design of the social hub space as an urban plaza. I liked the idea of a central open plaza that branched out to different zones, each facilitating their own activity–such as a market area for purchasing cosmetics, a casual PvP arena, a music lounge, or an obstacle/racing course. I wanted to give each of these zones a distinct character that matched the function without making them too segregated from the central space–achieving a balance between exploration of new areas and preventing players from breaking off away from each other.
